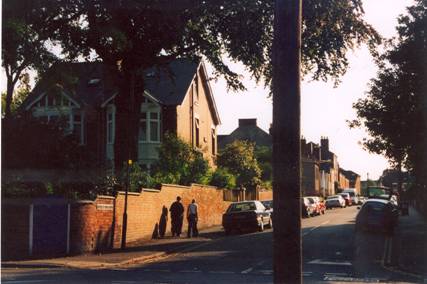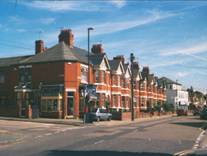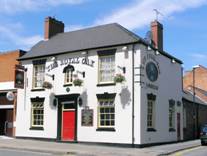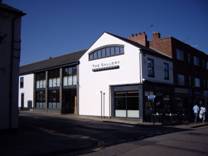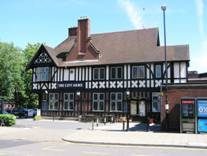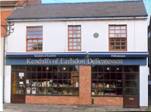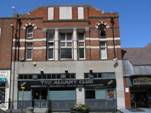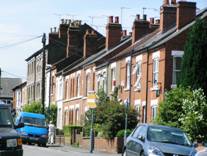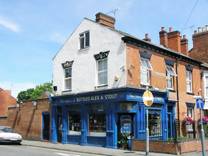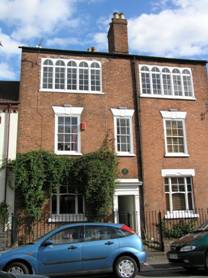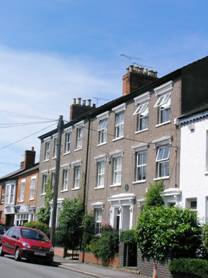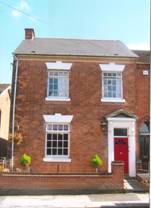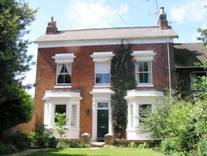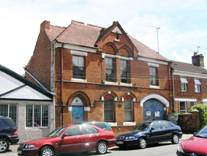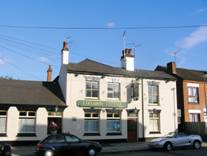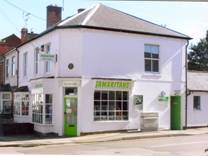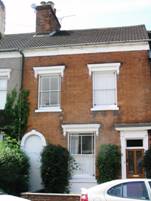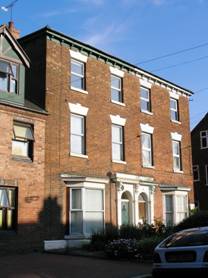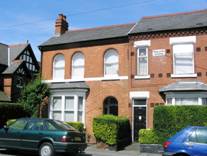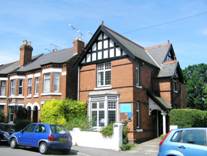Streets within this zone include: Berkeley Road South
Zone One consists of the 251 plots laid out in eight streets by the Coventry Freehold Land Society in 1852. The streets were paved and each plot provided with a water supply from the Spon End artesian well and drainage for waste and rain water but no provision for sewage disposal. The plots were to be allocated to members of the Coventry Freehold Land Society by ballot. One of the first plots to be allocated went to John Flinn, a member of the committee of the Freehold Land Society, who built Earlsdon House (now Stoneleigh House) on a prominent site in Earlsdon Street. The early development of the new ‘garden village’ suburb of Earlsdon was slow and uneven with one or two houses being erected in a street while other plots remained vacant sometimes for many years. Nineteen years later in 1871 only 114 houses had been built on the 251 plots. The slow erratic development of Earlsdon reflected the City’s economic decline between 1860 and 1890. Coventry has few substantial Victorian houses or commercial premises in the city centre. The ribbon industry, the basis of Coventry’s prosperity, was almost destroyed by the Franco-British free trade treaty of 1861. Two weavers who could afford to move to the new garden village of Earlsdon were George Pool and David Green who built their houses next door to each other in Cromwell Street (89 and 91 Berkeley Road South). The houses are typical weavers’ houses with a topshop on the third floor. The topshop had reinforced floors to take the weight of the heavy looms on the second floor and large windows to the front to make maximum use of the daylight. The 1861 census records a further twenty-six other workers in the weaving industry on the new estate. Some of them were living on the other side of Cromwell Street and working in a specially built shed in the rear of the gardens. By 1868 most of the workers in the weaving industry had been forced to leave the estate and return to live in the cheaper housing in Coventry. As the ribbon industry declined, the watch industry enjoyed a slow and erratic expansion until the 1880s when the industry entered its final period of decline. The artisans employed in the watch industry between 1850 and 1880 could afford to move to the new garden village; approximately two thirds of the population in Earlsdon were employed in the watch industry.
The watch making industry did not experience the seasonal fashion fluctuations characteristic of the ribbon industry; artisans received a regular weekly wage and steady employment. The fortunes and development of Earlsdon reflected those in the watch making industry. The peak of the industry’s fortunes was reached in 1876 due to the Franco-Prussian war, the expansion of the American market, and successful exports to the Empire. By the 1880s, the industry entered a period of slow decline, unable to compete with the cheaper Swiss and American watches produced in larger productive units with lower labour costs. Robert Waddington, watch manufacturer, moved to Earlsdon from Liverpool and had a house built on Earlsdon Terrace (lower Earlsdon Avenue South) in 1878.
On 6 May 1852 a plot of land, (now 57 Moor Street, on the corner of Moor Street and Warwick Street) was purchased from the Trustees of the Coventry Freehold Land Society by Michael Kimberley, a ‘Proprietor of Houses’. He sold the plot on 6 July 1860 when it was purchased by Samuel Ward, Baker and Provision Dealer. Within the year, Samuel Ward built a house, shop and outbuildings for a bakehouse; Earlsdon had its first shop.
In May 1852 the Trustees sold a plot of land in Cromwell Street (now 110 Berkeley Road South, next door to Alexander Wines, the Off Licence) to John Collings. The plot changed hands several times in the next few years before being sold to John Hulk, Watchmaker, on condition that he built a house on the plot. Thomas Fletcher with his uncle Joseph Tranter bought two plots, number 228 on the corner of Providence Street and Cromwell Street and number 229 on the opposite corner. They built adjoining houses now joined to form Alexander Wines, on plot number 228 in 1859. By the 1880s the watch making industry was in decline and the front parlour was converted to form a General Stores and minor Post Office before acquiring a Beerhouse Off Licence. Charles Fletcher, a city ironmonger sold the property in 1904 and built a row of four terraced houses on the plot of land on the opposite corner. The house on the end of the terrace became Hawkes’ General Store, a well known and loved corner shop during the Second World War.
Thomas Pearson, Watch Finisher, was another early occupant of Cromwell Street when he built a house (71 Berkeley Road South) with a topshop in the street in 1852. On 10 May 1852, plot 131 Warwick Street (Earlsdon Cottage Inn) was sold by the Trustees to Joseph Aston Atkins, Watch Motioner. Three years later he took out a mortgage to build the double fronted cottage with a work shop at the rear on the plot of land. In 1871, during a slump in the watch making industry he had become a Licensed Victualler at the Earlsdon Cottage Inn.
In 1859 the Royal Oak, a double fronted cottage built on a plot on the corner of Earlsdon Street and Moor Street was opened as a public house by John Sabin who came from a family of publicans. Plot 151 on Earlsdon Street (now Kendall’s Delicatessen) was sold in 1852 to Henry Bates for £25.8s.8d. In 1871, the house was sold to William Thompson for £130 as an investment property. The house was occupied by various tenants until James Herbert Buckingham bought the property in 1907 and added a bakehouse to the rear and built two houses next door. William and Joseph Richardson, a father and son, both of whom were watch manufacturers, bought adjacent plots in Clarendon Street in the new garden suburb. They built a pair of large three storey Victorian houses, Westwood and Clarendon House which are locally listed. The early residents of Earlsdon were united by their employment in the watch industry; their exemption from the local rate of Coventry; pride in the ability to manage their own affairs and the clean and healthy environment of Earlsdon. Many residents also shared their religious beliefs and political affiliation. The unity of the early residents is expressed in the erection of the Methodist Church (now the Criterion Theatre) in 1884.
Local residents were united in their disapproval of the smoke nuisance from the Nail Factory erected by William Pitt in 1885 at 38 Moor Street. The smoke emitted by the nail factory was, for local residents, a nuisance which was reported to Coventry Rural Sanitary Authority in 1887. Mr Pitt was required to do away with or abate the smoke nuisance. By 1891 the nail factory had closed and the building was occupied by the Earlsdon Cycle Factory owned by Frederick W Allard. The Earlsdon Cycle Factory moved to larger purpose built premises in Osborne Road in 1896 and the old nail factory was occupied by the Fulwell Cycle Company until 1905. The premises were the first home of various small engineering firms including the Standard Cycle & Plating Company, the New Era Engineering Company who manufactured Wheatcroft Motor cycles and the Lammas Manufacturing Company who made ‘Cyclo’ Silencers. The building which is locally listed has played a significant role in the early years of engineering firms which became the foundations of the engineering industry and Coventry’s prosperity in the first half of the twentieth century. The Freehold Land Society aimed to sell the 251 plots of the new garden village of Earlsdon to superior artisans who were members of the society. The Trustees anticipated that each artisan would purchase a plot of land, take out a mortgage and commission a builder to erect a house on the plot which the artisan would occupy. The house would probably be designed by the builder in consultation with the prospective artisan owner. The Trustees probably thought and hoped that demand for the plots would exceed supply. However the City’s economic decline affected the development of the new estate.
Many plots remained unsold for years; other plots were sold but not developed for several years; other plots were sold on after a few years undeveloped. Some members of the Society bought two plots or erected two houses on one plot; one house was then let and the rent helped to pay the mortgage.The Freehold Land Society facilitated the development of Earlsdon by individual superior artisans and the owners of small businesses. Each superior artisan or owner commissioned their own builder. The design of their houses reflected that of other houses being erected to meet the needs of their trade and the occupier’s position in the hierarchical structure of the trade. The buildings in Zone One represent the occupation and status of watchmakers. The buildings reflect the structure of a building industry dominated by individual tradesmen working for individual owners on individual plots of land.
Descriptions of Photographs in Zone One Photograph (1) Photograph (2) Photograph (3) Photograph (4) Photograph (5) Photograph (6) Photograph (7) Photograph (8) Photograph (9) Photograph (10) Photograph (11) Photograph (12) Photograph (13) Photograph (14) Photograph (15) Photograph (16) Photograph (17) Photograph (18) Photograph (19) Photograph (20)
|
